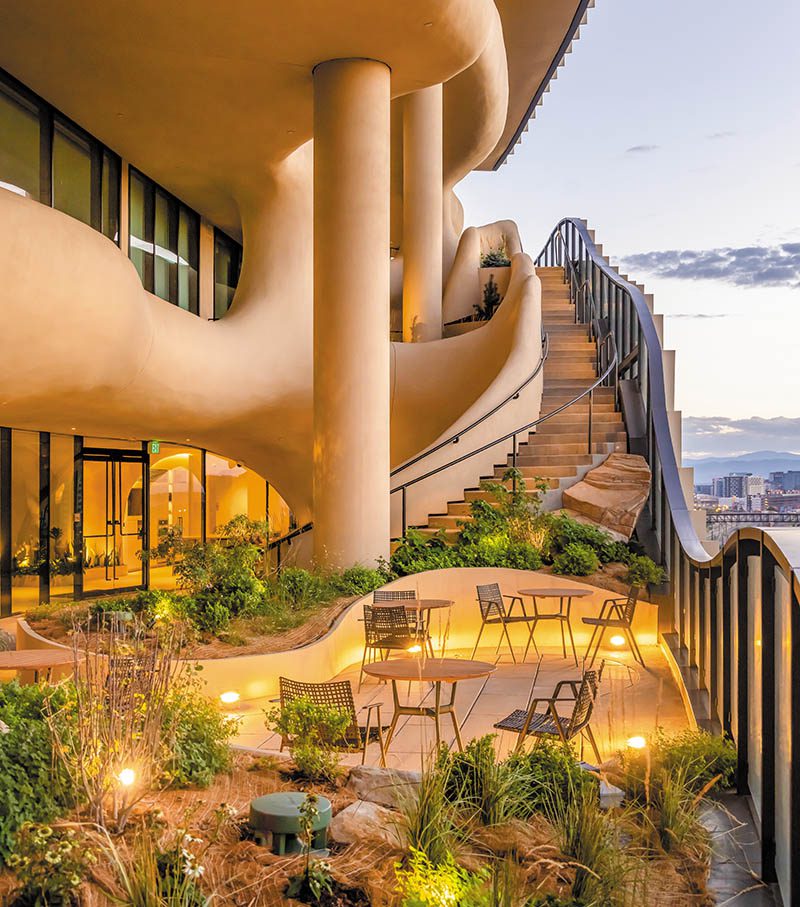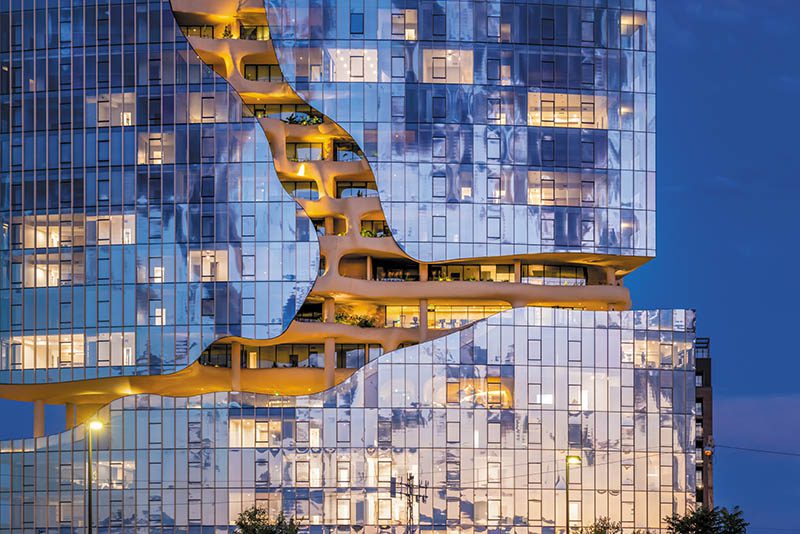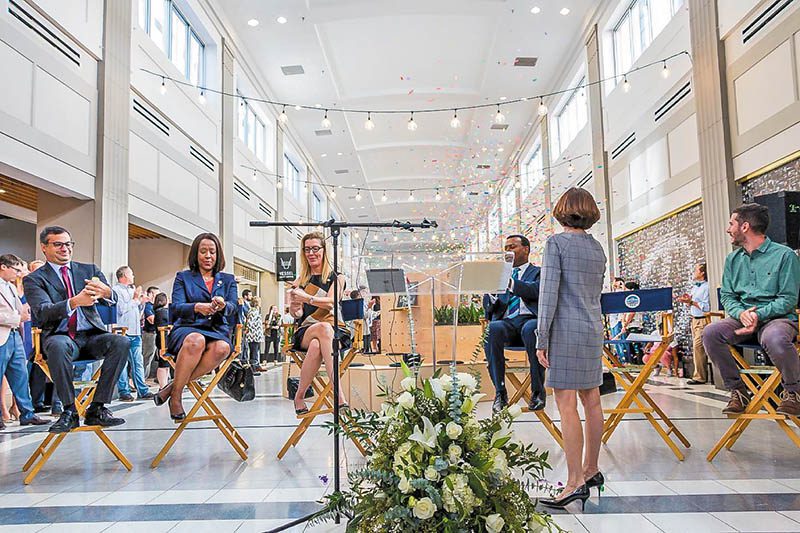by Betsy DiJulio, in Conversation With Suping Li
Photos: One River North courtesy of Iwan Baan. Collective courtesy of Kate Askarova & Fathom Branding
Architecture undergirds every aspect of our lives. Its dynamic influence on human culture cannot be understated. For as much as each structure is a reflection of those who designed it and those who use it, the reverse could also be true. Referring to the bombed-out House of Commons in a 1943 speech, Winston Churchill said it simply and best when positing that the very design of the building had influenced the democratic process: “We shape our buildings; thereafter they shape us.”
With that in mind, architect Suping Li and I engaged in an ongoing conversation—via email after an initial meeting—breaking apart topics related to what is currently known in the design community as “fluid space.” We approach it with an eye toward increasing understanding of this design movement and what it means to employers, employees and communities. In 2015, Li, together with her husband, Yang Tian, established GARC, their Norfolk-based boutique architecture and design studio. GARC is an award-winning firm renowned for crafting highly personalized and impactful designs.
Li’s firm is recognized for projects that enhance living, working, and communal spaces for diverse clients in Virginia, Maryland, Washington D.C., and New York. Not only does she have the professional chops, she speaks and writes about architecture in ways that are as poetic as they are practical.

If we start with the assumption that architecture, like virtually all other human endeavors, spirals Fibonacci-like through time with no clear beginnings or ends to specific movements, we will, according to Li, stand a greater chance of understanding a term like “fluid space.”
Why bother? Because the capacity to shape us into more inspired, connected, and productive humans lies within that fluid architectural ebb and flow.
Betsy DiJulio: Following the COVID global pandemic, with more people working remotely and now with some heads of companies requiring employees to return to the office, at least for part of each week, it could be argued that our living, working, and socializing spaces have been in intense transition for a few years. Add to that the issue of affordable housing and what some experts see as the inevitable need for greater density, and it would seem that the need to explore new ways of living and working is greater than ever.
I’ve been hearing a new term lately, “fluid spaces.” In some regards, it sounds a lot like the decades old moniker “mixed use spaces” which—and tell me if you agree—seem to have long since proven their worth. So, let’s start with the most basic question: how are “fluid” spaces different from their “mixed use” cousins?
Suping Li: No idea is ever entirely new; it always builds on something that came before and evolves to address current challenges and demands. It’s like an ascending spiral, where each iteration builds upon the past, refining and improving ideas to address new challenges. While “fluid spaces” may seem similar to the long-established concept of “mixed-use spaces,” they are not simply a rebranding. Instead, they represent an evolution that reflects the growing need for flexibility in how we live and work.
The key difference is that mixed-use developments bring different functions—residential, commercial, and recreational—into the same development, but each space still has a clearly defined use. In contrast, fluid spaces allow the same physical space to adapt to multiple functions over time. You can introduce fluid spaces within a mixed-use development, creating more flexibility in how spaces are utilized.
For example:
• Apartments might be designed for both living and working, with built-in office nooks, soundproofed areas, or shared coworking lounges within residential buildings.
• Coffee shops can function as both social hubs and workspaces, incorporating dedicated quiet zones, meeting pods, or rentable conference rooms.
• Offices can integrate amenities traditionally found in residential settings, such as nursing rooms, fitness centers, wellness studios, or even short-term accommodations for business travelers.
• Retail spaces could shift from storefronts to event spaces, pop-up shops, or community gathering spots based on demand.
As the way we live and work continues to evolve, the ability for spaces to fluidly adapt will become increasingly important, enhancing the resilience of our built environment in response to evolving societal needs.
Is it true then that the term “fluid spaces” is, in some ways, as unfixed as the space to which it refers?
Yes, to a degree. The definition of ‘fluid’ isn’t one-size-fits-all. It depends on context, behaviors, and flexibility over time. Take working styles for example: we’re looking at a spectrum of arrangements, from 100% remote to 100% in-office and every combination between. And there’s an equally diverse spectrum of personal preferences, from people who thrive in private offices to complete nomads and everything in between. Also, I agree that we do not see or need fluid spaces everywhere, and we really need to understand who has a greater need for them and are benefits from them.

To me, fluid spaces are just the latest iteration in a long line of spatial concepts we’ve been refining for decades. Building on concepts like multi-functional spaces, flexible designs, and adaptable architecture (these might be closer cousins comparing to mixed-use), this current version adds nuance to better match today’s needs. Instead of spaces that just switch between a few predetermined functions, we’re now creating environments that can shift more naturally and respond more intuitively to how people actually use them.
For example, consider how office social spaces have evolved:
First generation: Traditional conference rooms that doubled as event spaces, but only with deliberate rearrangement of furniture—supporting interaction, but requiring effort and planning.
Next iteration: Multi-purpose areas with modular furniture, allowing quicker transitions between uses—still needing intention, but more adaptable.
Today’s fluid approach: Modern kitchen/social zones that naturally flow between functions without physical changes:
• Morning coffee bar with spontaneous check-ins
• Lunchtime dining area
• Afternoon meeting spot while others take coffee breaks
• After-hours social gathering space
No reconfiguration needed, the design inherently supports multiple simultaneous activities. What makes it truly “fluid” is that transitions feel seamless rather than switching between distinct modes. The space simply responds to whatever is happening at that moment.
OK, I think I’ve got it. But, of course, other questions arise. You reference a “growing need for flexibility in how we live and work, so my next question zeroes in on ‘need.’ What are some of the drivers that have given rise to this “fluid” iteration of space?
The rise of fluid spaces isn’t just a design trend, it’s a response to profound social, technological, and economic shifts reshaping our relationship with physical environments:
Socially, the rapid adoption of remote and hybrid work—now encompassing 35% of knowledge workers—has fundamentally changed how we engage with spaces, while younger generations prioritizing work-life integration and experiences over rigid structures drive demand for adaptable environments.
Technologically, advancements in mobile computing, cloud services, and smart building systems have untethered productivity from fixed locations, enabling work to happen almost anywhere with the right digital infrastructure.
Economics play a significant role in the shift toward flexible work models: businesses reduce office costs, individuals relocate to more affordable areas, and the financial logic adds up. But it’s not just about saving money; it’s a dynamic loop where real needs and strategic opportunities feed into each other.
Models like co-working coffee shops or office spaces with built-in amenities emerge to meet evolving behaviors, yet they also become perks that attract people and boost profitability. The success of these setups hinges on demand, that is, they don’t manufacture desire but respond to it. Coffee shops didn’t invent mobile work; they monetized a trend already underway. Similarly, companies aren’t using perks like fitness centers or event spaces to force engagement; they’re adapting to a broader redefinition of work-life balance.
While all these shifts didn’t happen overnight and have been there for decades, the pandemic accelerated these transformations, forcing widespread spatial experimentation and demonstrating that activities once confined to dedicated areas could happen elsewhere just as effectively, often with unexpected benefits.
Let’s unpack the economics of it a little more. I’m thinking of the coffee shop that keeps people drinking coffee and eating pastries longer by offering opportunities to stay, meet, and work; the company that keeps people at work longer by offering a coffee bar and workout room; or the business that needs to generate more income, so they offer their storefront as an event space.

The financial side is definitely a big factor. I’d guess it’s driving a lot of these shifts, for both companies and individuals. With commercial rent being so high in most big cities, downsizing or ditching a permanent office altogether can mean huge savings. And for individuals, having the option to work from anywhere opens up the possibility of buying a home in a more affordable place instead of shelling out for sky-high rent in a major metro.
That said, I do think it’s a bit of a chicken-and-egg situation when it comes to finances and needs. A lot of these new models—like coffee shop co-working hybrids or office-plus-amenity setups—are emerging to meet real needs. But at the same time, they’re also turning into attractive perks that draw people in, which of course ties into profitability. It’s this interesting loop where need and opportunity keep feeding each other.
But how do these spaces look and feel? Is there any consistency of design or do they run the gamut? Do they skew contemporary, or does it depend entirely on context, personal preference, and perhaps budget? And, do you see these fluid spaces being retrofitted into existing homes and buildings, and do they necessarily require extensive renovations—or are they more of a design consideration in a new build? I have a lot of questions…
Like the term “fluid,” these spaces don’t follow a rigid design formula. While core principles like flexibility, comfort, and effortless transitions remain constant, the style, look and material palette can vary widely depending on the setting and context.
Let’s take the office social space as an example again. Rather than being designed solely for breaks or after-hours events, it blends multiple functions into a single cohesive environment. You might find a long, communal table that shifts easily from casual coffee spot to team meeting hub, surrounded by soft lounge seating that encourages informal collaboration. Materials like natural wood, textured fabrics, and warm lighting create a residential feel, while built-in power, acoustic treatments, and durable finishes ensure it performs like a true workplace. The design doesn’t force users into distinct zones; it flows, adapting effortlessly as the energy of the day changes. Whether it’s morning check-ins, solo laptop time, a catered lunch or an impromptu brainstorm, the space responds without needing to be reconfigured.
In contrast, a fluid retail space leans into adaptability with movable fixtures, bold branding elements and dynamic materials that can easily transform to suit different pop-ups, promotions or seasonal events. Here, flexibility is expressed through visual impact and spatial reconfigurability.
A fluid residential space, on the other hand, emphasizes intimacy and personal expression, incorporating multi-functional furniture, soft textures and quiet design cues that effortlessly support a range of activities, from focused work and restful downtime to meditation or hosting guests, all within a cohesive and comforting environment.
So, while fluidity is the common thread, the expression of that fluidity is deeply context sensitive. It’s about designing for possibility, but also for the rhythms of daily life within each environment.
Fluidity doesn’t demand contemporary styling; context shapes aesthetic choices. Budget constraints don’t prohibit fluid design; thoughtful layouts, strategic lighting, and versatile furniture can create flexibility even in modest renovations. Scale varies widely in fluid spaces, from compact home offices that double as guest rooms to interconnected spaces that span entire buildings.
Ultimately, fluid spaces prioritize user experience over static rules—they flex, shift, and evolve in response to the people using them. And because of that, their visual language adapts: not to trend, but to real, lived context.”


